Ashton Green - Apartment Living in Columbia, MD
About
Office Hours
Monday through Thursday: 9:00 AM to 6:00 PM. Friday: 9:00 AM to 5:00 PM. Saturday: 10:00 AM to 4:00 PM. Sunday: Closed.
Welcome home to Ashton Green apartment homes in Columbia, Maryland. Our lovely community is situated near everything you need and want. We are nearby all of your favorite restaurants, shopping, and entertainment venues. For the outdoorsy types, just minutes away are public parks for you to explore. If you are looking for convenience, look no further.
Ashton Green is a pet-friendly community dedicated to providing you with the comfort you that you have been searching for and deserve. You can choose from seven floor plans with one, two, and three bedrooms for rent. Each apartment home comes with an in-home washer and dryer, high-efficiency heating and cooling, refrigerator, dishwasher, microwave, walk-in closets, and ENERGY STAR®️ appliances. Select homes come with a balcony or patio with views available, den or study, loft, skylights, and a wood-burning fireplace.
Our beautifully landscaped community offers amenities that are sure to please. Gather with friends and family in our picnic area with a barbecue and relax by the shimmering swimming pool and clubhouse. Residents enjoy staying in shape at our state-of-the-art fitness center. We are a green-certified community and have an on-site recycling center. Stop by today and see why you will want Ashton Green to be your home.
Welcome to Our Community! Click Here to Schedule a Tour.Floor Plans
1 Bedroom Floor Plan
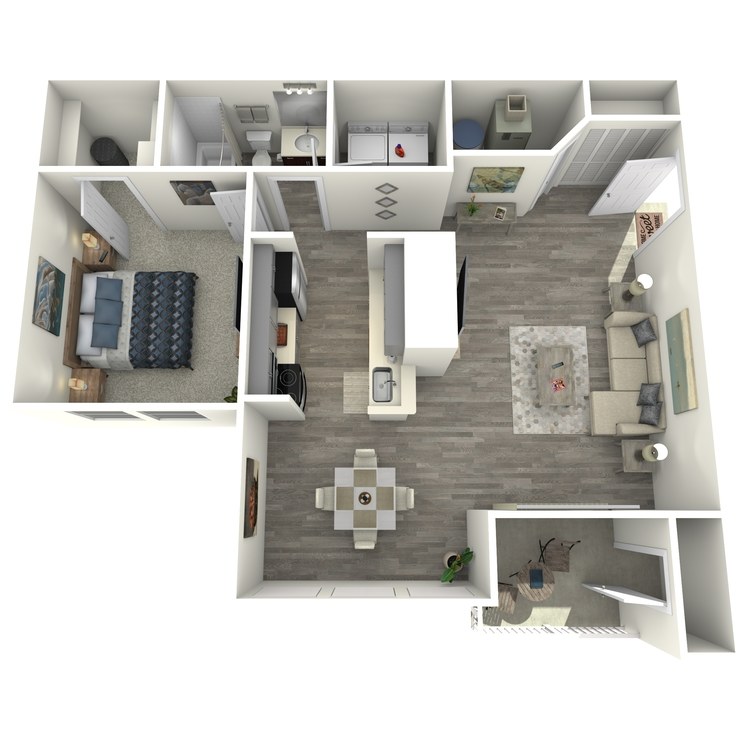
The Pine
Details
- Beds: 1 Bedroom
- Baths: 1
- Square Feet: 837
- Rent: Call for details.
- Deposit: Starting at $500
Floor Plan Amenities
- All-electric Kitchen
- Balcony or Patio
- Breakfast Bar
- Carpeted Bedrooms
- Ceiling Fans Included
- Disability Access
- Dishwasher + Microwave Included
- On-call Emergency Maintenance
- Garbage Disposal Included
- High-efficiency Heating + Cooling System
- Klingbeil Capital Management Sister Communities Nearby
- Mini Blinds + Vertical Blinds Included
- Public Parks Nearby
- Vertical Blinds
- Views Available
- Vinyl Plank Flooring in Common Areas
- Walk-in Closets and/or Extra Storage Closets
- In-home Washer + Dryer Units
- Water Conserving Shower Heads and Toilets
* In Select Apartment Homes
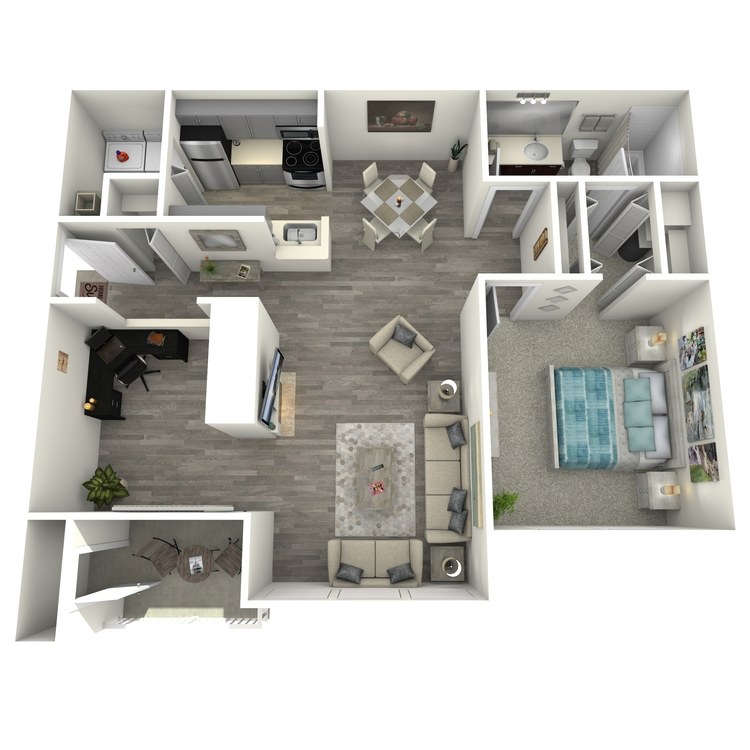
The Cyprus
Details
- Beds: 1 Bedroom
- Baths: 1
- Square Feet: 842
- Rent: Call for details.
- Deposit: Starting at $500
Floor Plan Amenities
- All-electric Kitchen
- Balcony or Patio
- Breakfast Bar
- Carpeted Bedrooms
- Ceiling Fans Included
- Den or Study
- Disability Access
- Dishwasher + Microwave Included
- On-call Emergency Maintenance
- Garbage Disposal Included
- High-efficiency Heating + Cooling System
- Klingbeil Capital Management Sister Communities Nearby
- Mini Blinds + Vertical Blinds Included
- Pantry
- Public Parks Nearby
- Vaulted Ceilings *
- Vertical Blinds
- Views Available
- Vinyl Plank Flooring in Common Areas
- Walk-in Closets and/or Extra Storage Closets
- In-home Washer + Dryer Units
- Water Conserving Shower Heads and Toilets
- Wood Burning Fireplaces *
* In Select Apartment Homes
2 Bedroom Floor Plan
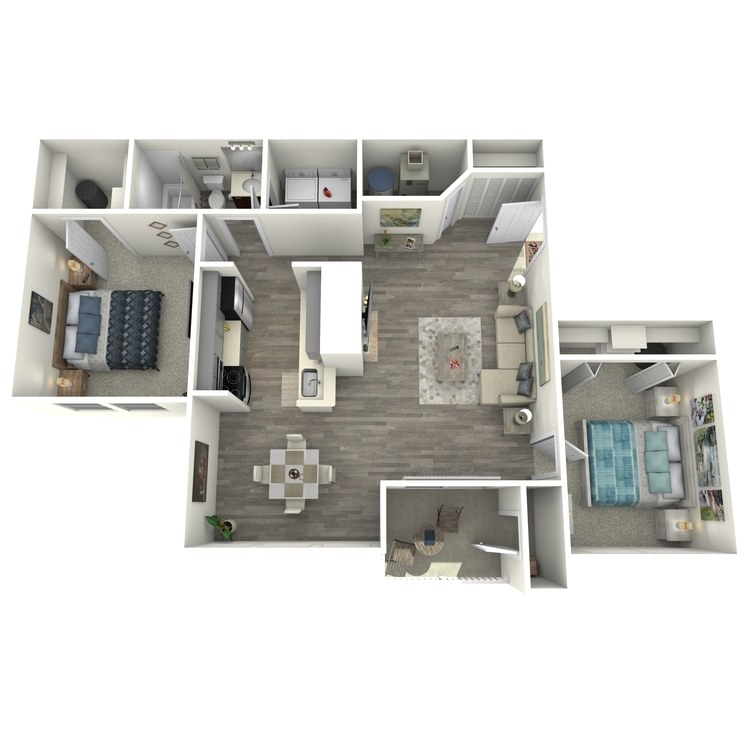
The Oakmont
Details
- Beds: 2 Bedrooms
- Baths: 1
- Square Feet: 918
- Rent: Call for details.
- Deposit: Starting at $500
Floor Plan Amenities
- All-electric Kitchen
- Balcony or Patio
- Breakfast Bar
- Carpeted Bedrooms
- Ceiling Fans Included
- Dishwasher + Microwave Included
- On-call Emergency Maintenance
- Garbage Disposal Included
- High-efficiency Heating + Cooling System
- Klingbeil Capital Management Sister Communities Nearby
- Mini Blinds + Vertical Blinds Included
- Public Parks Nearby
- Vaulted Ceilings *
- Vertical Blinds
- Views Available
- Vinyl Plank Flooring in Common Areas
- Walk-in Closets and/or Extra Storage Closets
- In-home Washer + Dryer Units
- Water Conserving Shower Heads and Toilets
- Wood Burning Fireplaces *
* In Select Apartment Homes
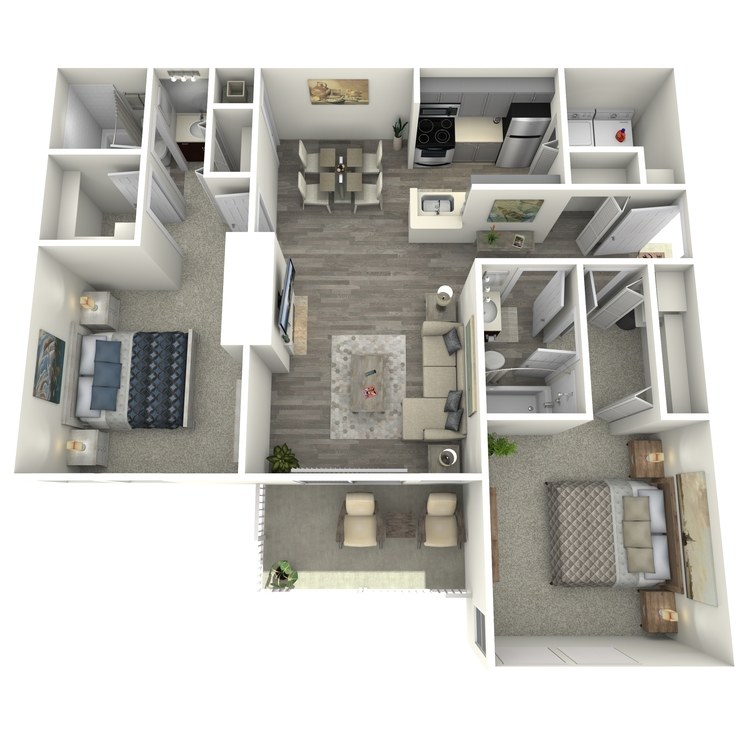
The Augusta
Details
- Beds: 2 Bedrooms
- Baths: 2
- Square Feet: 966
- Rent: $2090
- Deposit: Starting at $500
Floor Plan Amenities
- All-electric Kitchen
- Balcony or Patio
- Breakfast Bar
- Carpeted Bedrooms
- Ceiling Fans Included
- Dishwasher + Microwave Included
- On-call Emergency Maintenance
- High-efficiency Heating + Cooling System
- Klingbeil Capital Management Sister Communities Nearby
- Mini Blinds + Vertical Blinds Included
- Public Parks Nearby
- Vaulted Ceilings *
- Vertical Blinds
- Views Available
- Vinyl Plank Flooring in Common Areas
- Walk-in Closets and/or Extra Storage Closets
- In-home Washer + Dryer Units
- Water Conserving Shower Heads and Toilets
- Wood Burning Fireplaces *
* In Select Apartment Homes
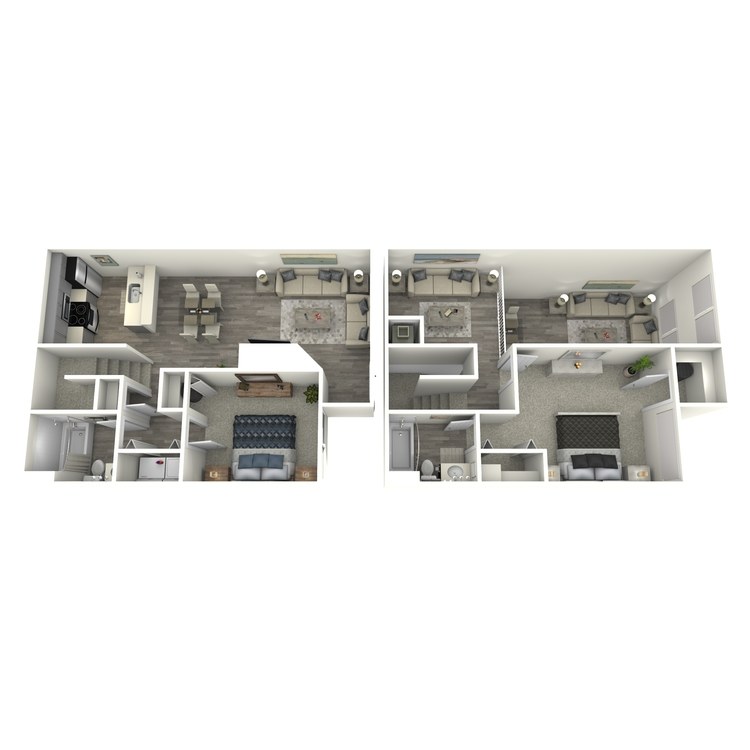
The Merion
Details
- Beds: 2 Bedrooms
- Baths: 2
- Square Feet: 1093
- Rent: $2544-$2734
- Deposit: Starting at $500
Floor Plan Amenities
- All-electric Kitchen
- Breakfast Bar
- Carpeted Bedrooms
- Ceiling Fans Included
- Dishwasher + Microwave Included
- On-call Emergency Maintenance
- High-efficiency Heating + Cooling System
- Loft Floor Plans Available
- Klingbeil Capital Management Sister Communities Nearby
- Mini Blinds + Vertical Blinds Included
- Public Parks Nearby
- Skylight, Vaulted Ceilings, and/or Views Available
- Vaulted Ceilings
- Vertical Blinds
- Views Available
- Vinyl Plank Flooring in Common Areas
- Walk-in Closets and/or Extra Storage Closets
- Wood Burning Fireplaces *
- Water Conserving Shower Heads and Toilets
- In-home Washer + Dryer Units
* In Select Apartment Homes
3 Bedroom Floor Plan
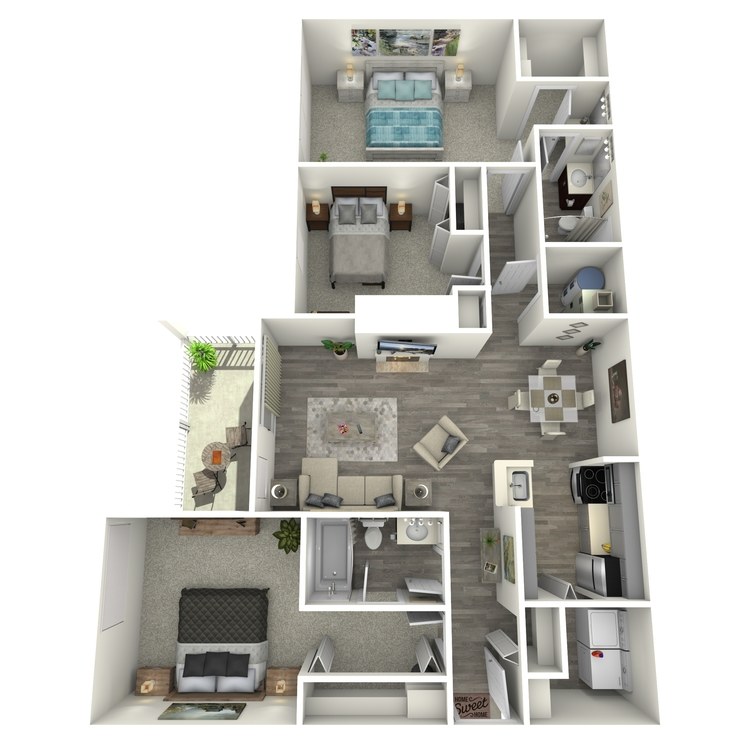
The Fishers
Details
- Beds: 3 Bedrooms
- Baths: 2
- Square Feet: 1160
- Rent: $2580-$3350
- Deposit: Starting at $500
Floor Plan Amenities
- All-electric Kitchen
- Balcony or Patio
- Breakfast Bar
- Carpeted Bedrooms
- Ceiling Fans Included
- Disability Access
- Dishwasher + Microwave Included
- On-call Emergency Maintenance
- High-efficiency Heating + Cooling System
- Klingbeil Capital Management Sister Communities Nearby
- Mini Blinds + Vertical Blinds Included
- Pantry
- Public Parks Nearby
- Vaulted Ceilings
- Views Available
- Vertical Blinds
- Vinyl Plank Flooring in Common Areas
- Walk-in Closets and/or Extra Storage Closets
- In-home Washer + Dryer Units
- Water Conserving Shower Heads and Toilets
- Wood Burning Fireplaces *
* In Select Apartment Homes
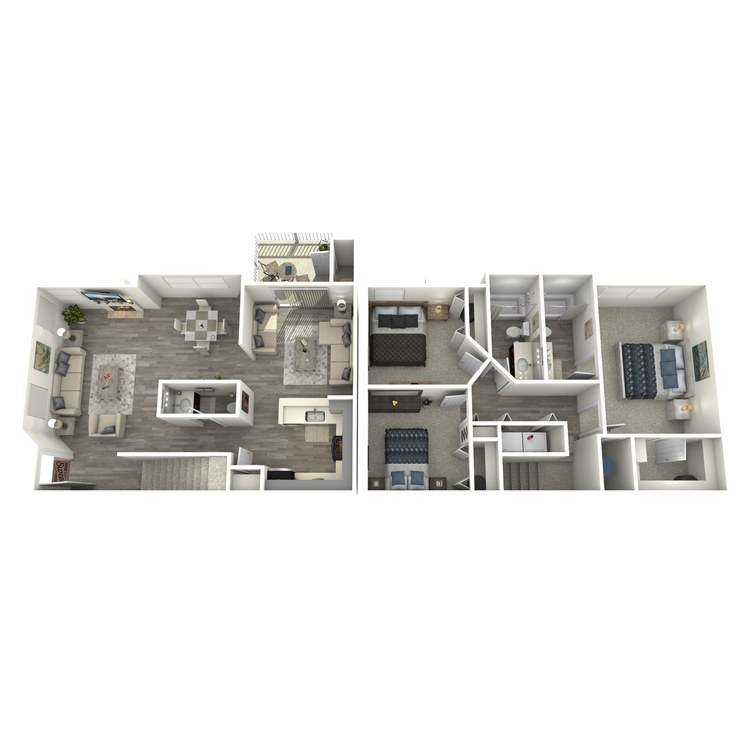
The Pinehurst
Details
- Beds: 3 Bedrooms
- Baths: 2.5
- Square Feet: 1390
- Rent: $3340
- Deposit: Starting at $500
Floor Plan Amenities
- All-electric Kitchen
- Balcony or Patio
- Breakfast Bar
- Carpeted Bedrooms
- Ceiling Fans Included
- Dishwasher + Microwave Included
- On-call Emergency Maintenance
- Garbage Disposal Included
- High-efficiency Heating + Cooling System
- Klingbeil Capital Management Sister Communities Nearby
- Mini Blinds + Vertical Blinds Included
- Pantry
- Public Parks Nearby
- Vertical Blinds
- Views Available
- Vinyl Plank Flooring in Common Areas
- Walk-in Closets and/or Extra Storage Closets
- In-home Washer + Dryer Units
- Water Conserving Shower Heads and Toilets
- Wood Burning Fireplaces
* In Select Apartment Homes
Renderings are an artist's conception and are intended only as a general reference. Features, materials, finishes and layout of subject unit may be different than shown. Pricing changes daily. Rent ranges reflected are estimates and are subject to change at any time.
Show Unit Location
Select a floor plan or bedroom count to view those units on the overhead view on the site map. If you need assistance finding a unit in a specific location please call us at 410-844-4690 TTY: 711.

Amenities
Explore what your community has to offer
Community Amenities
- Access to Cedar Lane Park
- Access to Public Transportation
- Beautiful, Professionally Maintained Landscaping
- Corporate Housing Available
- Easy Access to Freeways + Shopping
- Fully-equipped Fitness Center
- Guest Parking Available
- Klingbeil Capital Management Sister Communities Nearby
- On-call Emergency Maintenance
- Package Acceptance
- Picnic Area w. Barbecue Grills
- Public Parks Nearby
- Professional On-site Maintenance Team
- Professional On-site Management Team
- Recycling Center
- Rentable Assigned Garage Parking
- Shimmering Swimming Pool w. Relaxing Pool Deck
- Short-term Leasing Available
Interior Amenities
- All-electric Kitchen
- Balcony or Patio*
- Breakfast Bar
- Carpeted Bedrooms
- Ceiling Fans Included
- Den or Study*
- Disability Access*
- Dishwasher + Microwave Included
- Energy-efficient, Stainless Steel Appliances
- Garbage Disposal Included
- High-efficiency Heating + Cooling System
- In-home Washer + Dryer Units
- Loft Floor Plans Available*
- Mini Blinds + Vertical Blinds Included
- Pantry*
- Quartz Countertops
- Skylight, Vaulted Ceilings, and/or Views Available*
- Vinyl Plank Flooring in Common Areas
- Walk-in Closets and/or Extra Storage Closets
- Wood Burning Fireplaces*
* In Select Apartment Homes
Pet Policy
Pets Welcome Upon Approval. Limit of 2 pets per home. Pet deposit is $250 per pet. Monthly pet rent of $50 will be charged per pet. Domestic animals, indoor cats only, and no exotic animals. Current vet records and pet photos required prior to move-in. Maximum aquarium size is 20 gallons.
Photos
Amenities
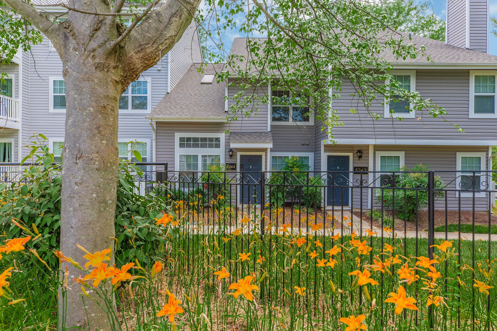
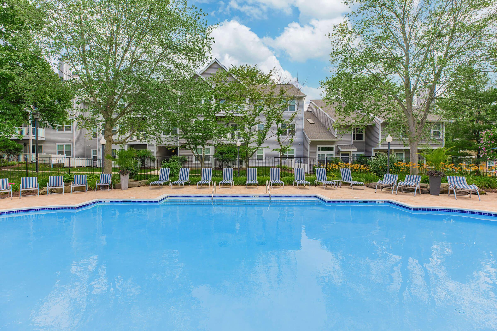
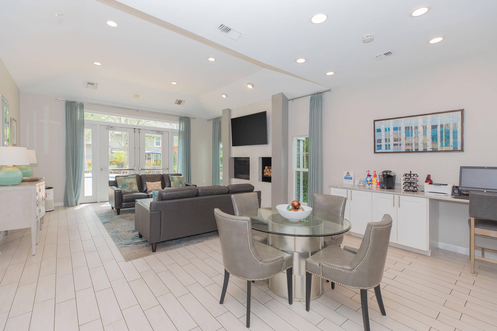
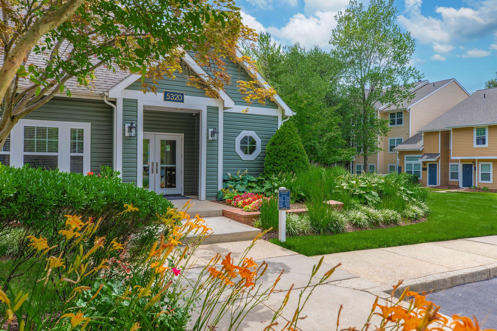
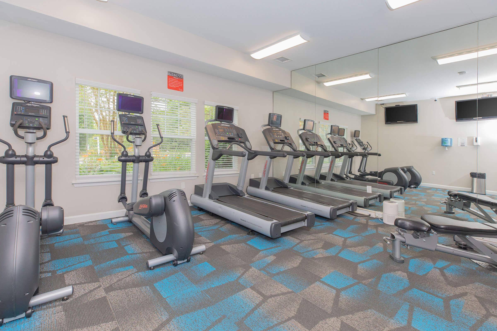
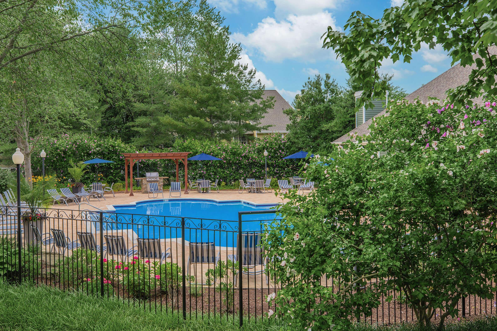
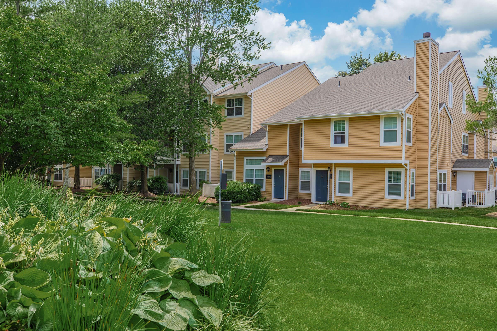
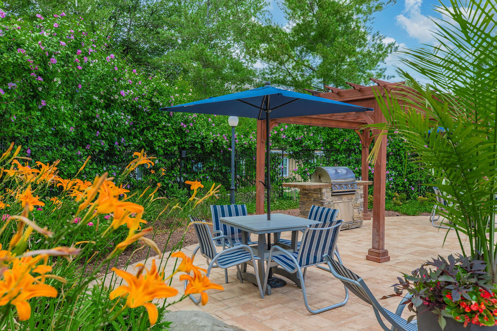
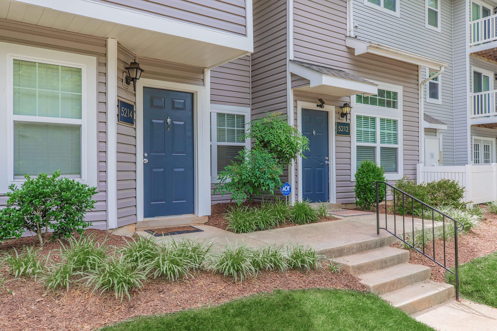
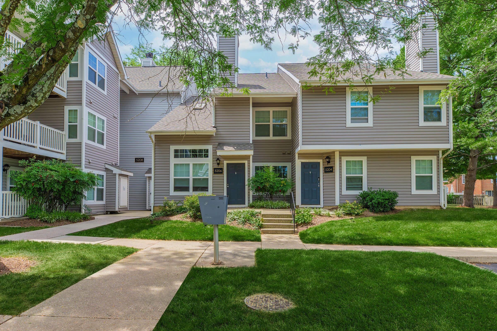
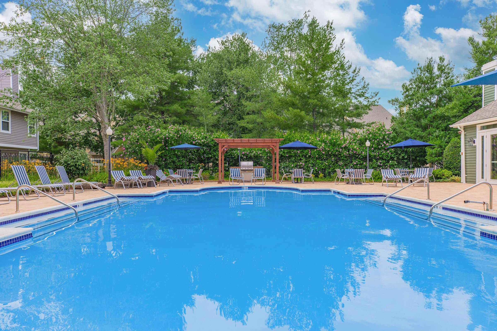
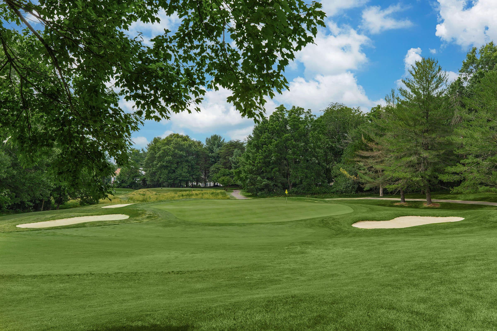
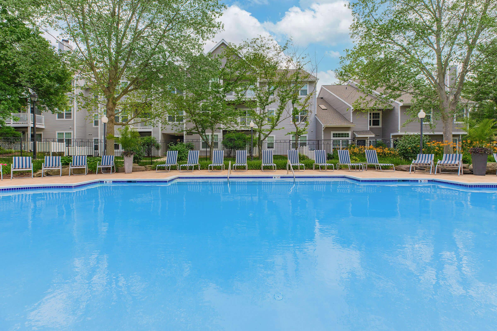
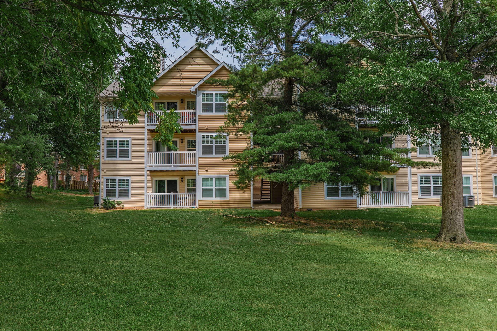
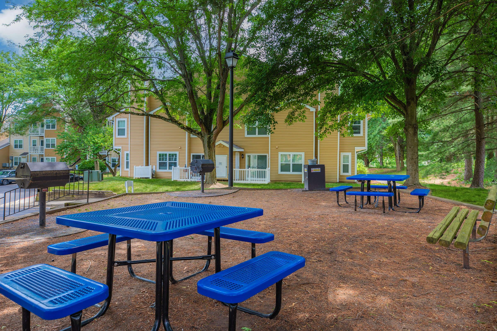
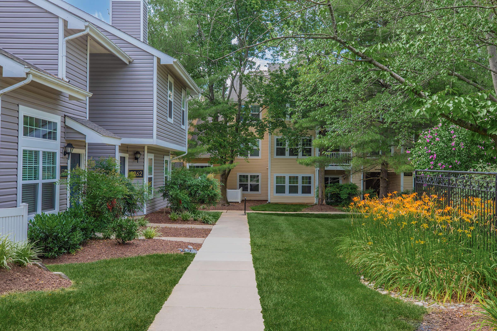
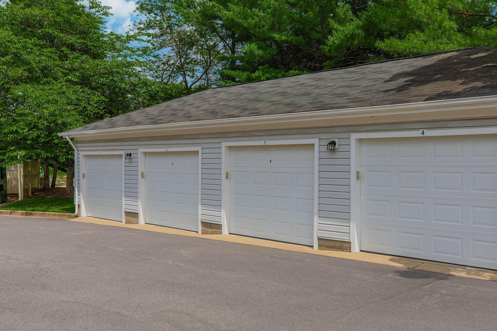
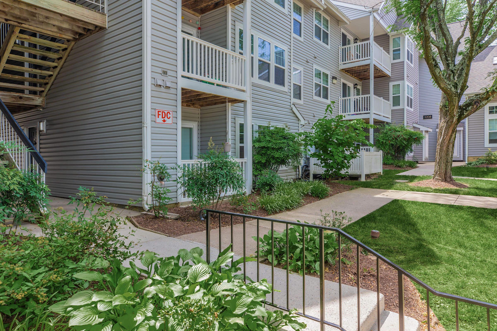
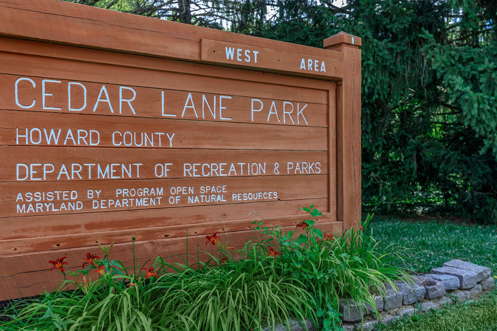
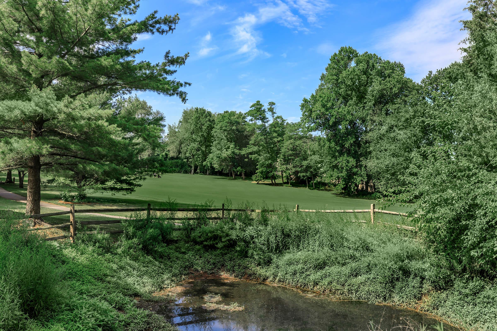
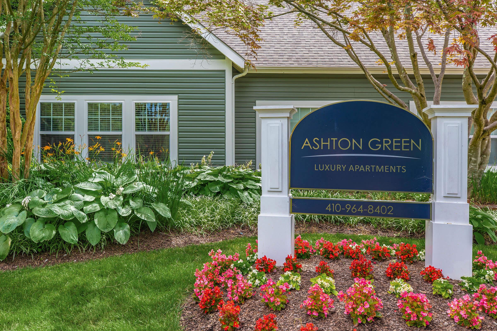
Interiors
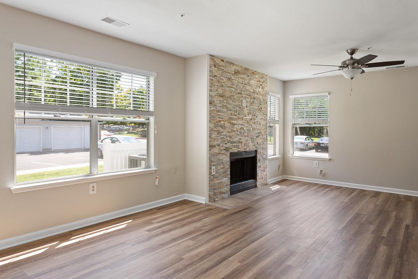
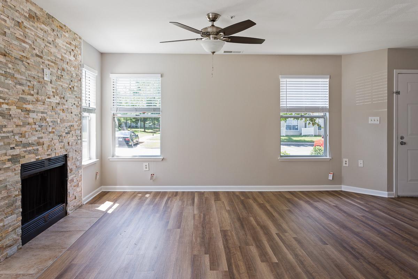
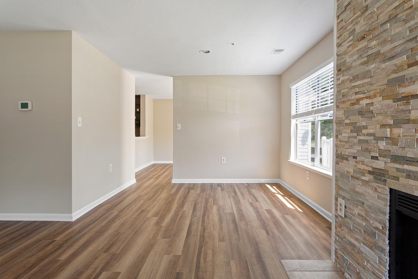
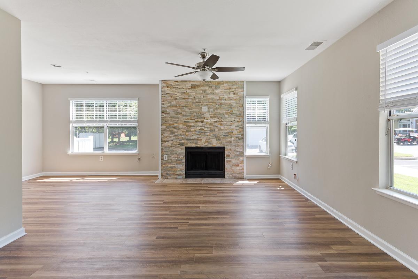
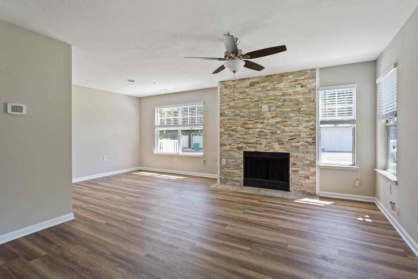
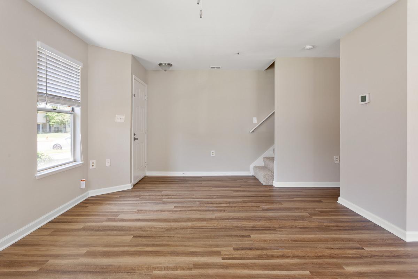
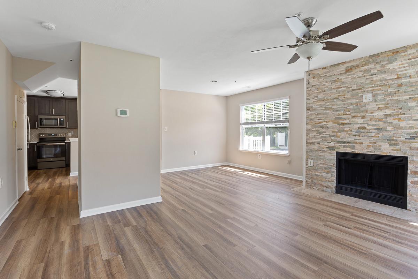

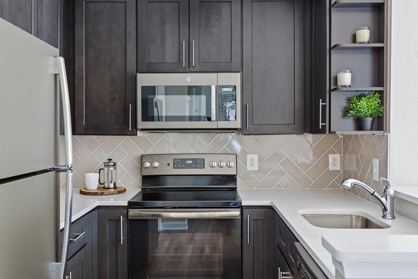
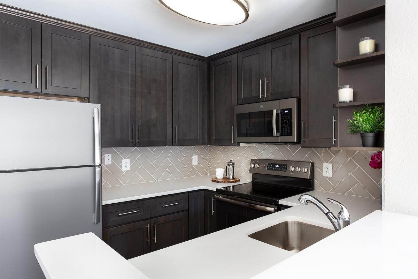
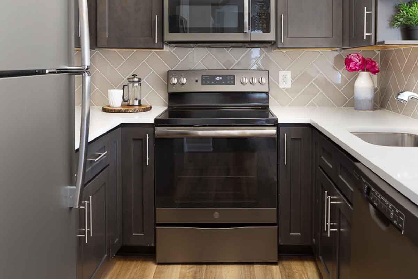
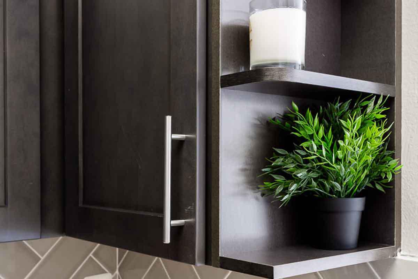
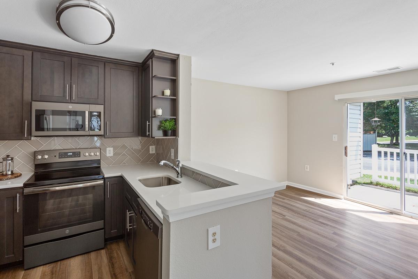
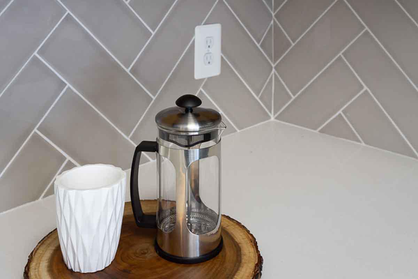
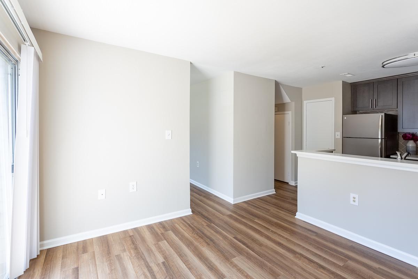
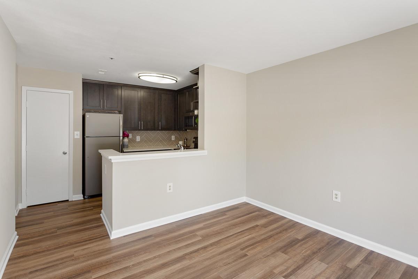
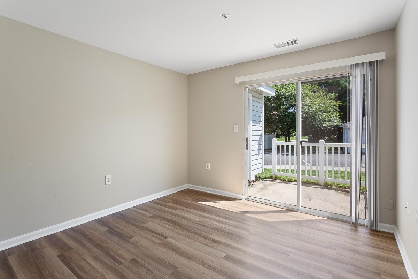
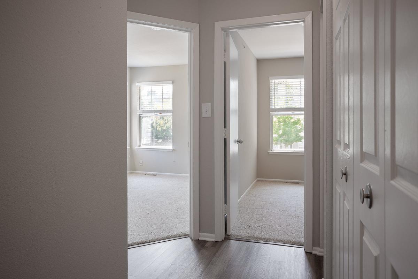
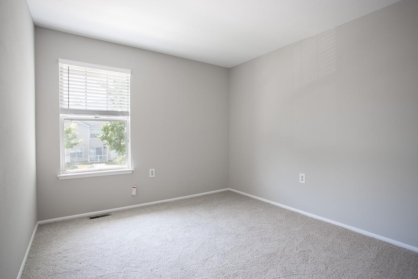
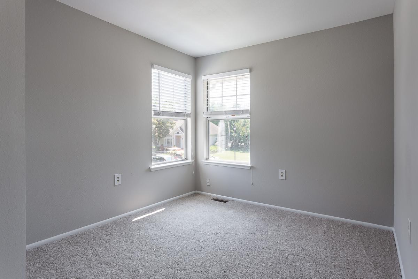
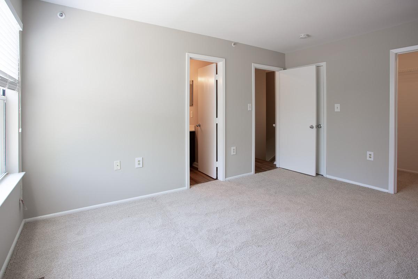

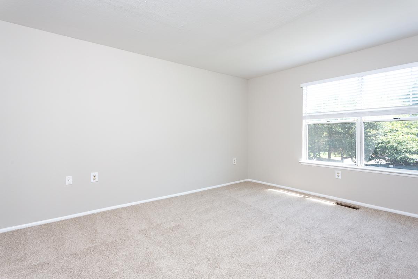
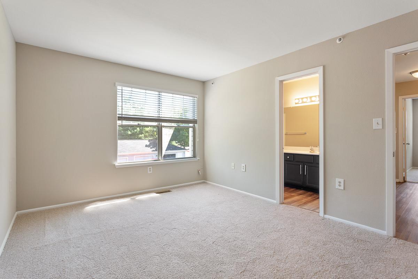
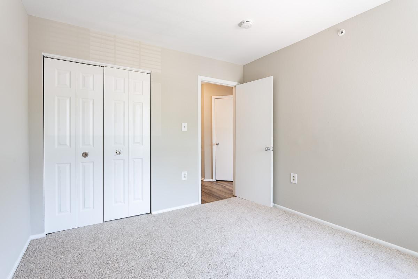
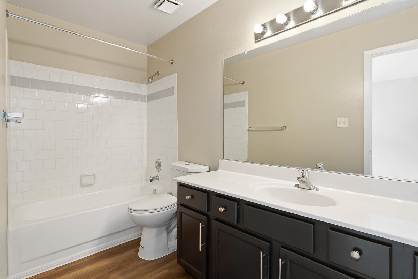
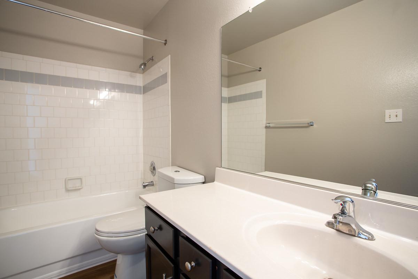
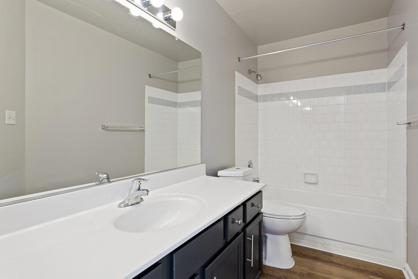
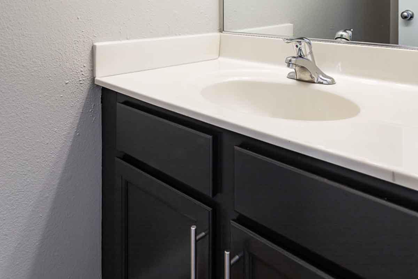

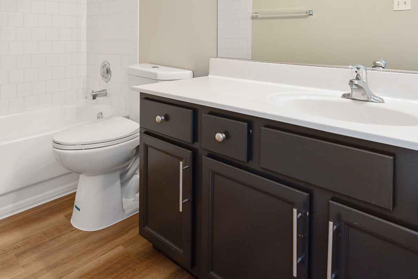
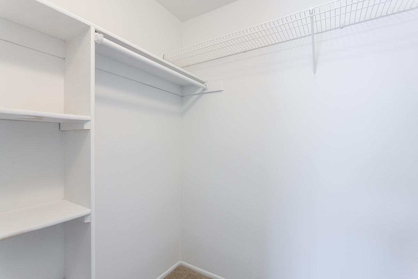
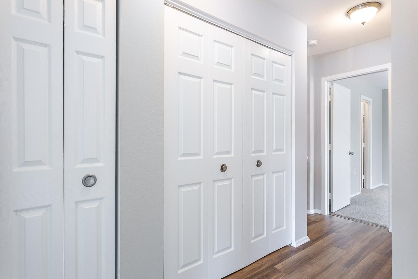
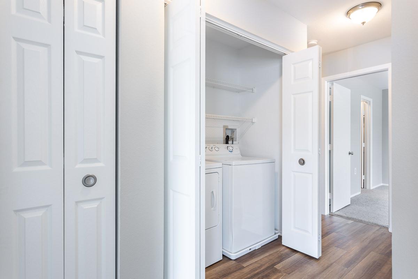
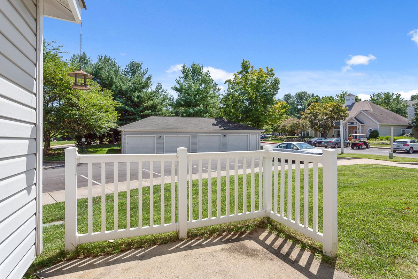
Neighborhood
Points of Interest
Ashton Green
Located 5320 Cedar Lane Columbia, MD 21044Bank
Dog Park
Elementary School
Entertainment
Golf Course
Grocery Store
High School
Hospital
Mass Transit
Middle School
Park
Parks & Recreation
Post Office
Restaurant
Shopping
Shopping Center
University
Contact Us
Come in
and say hi
5320 Cedar Lane
Columbia,
MD
21044
Phone Number:
410-844-4690
TTY: 711
Office Hours
Monday through Thursday: 9:00 AM to 6:00 PM. Friday: 9:00 AM to 5:00 PM. Saturday: 10:00 AM to 4:00 PM. Sunday: Closed.